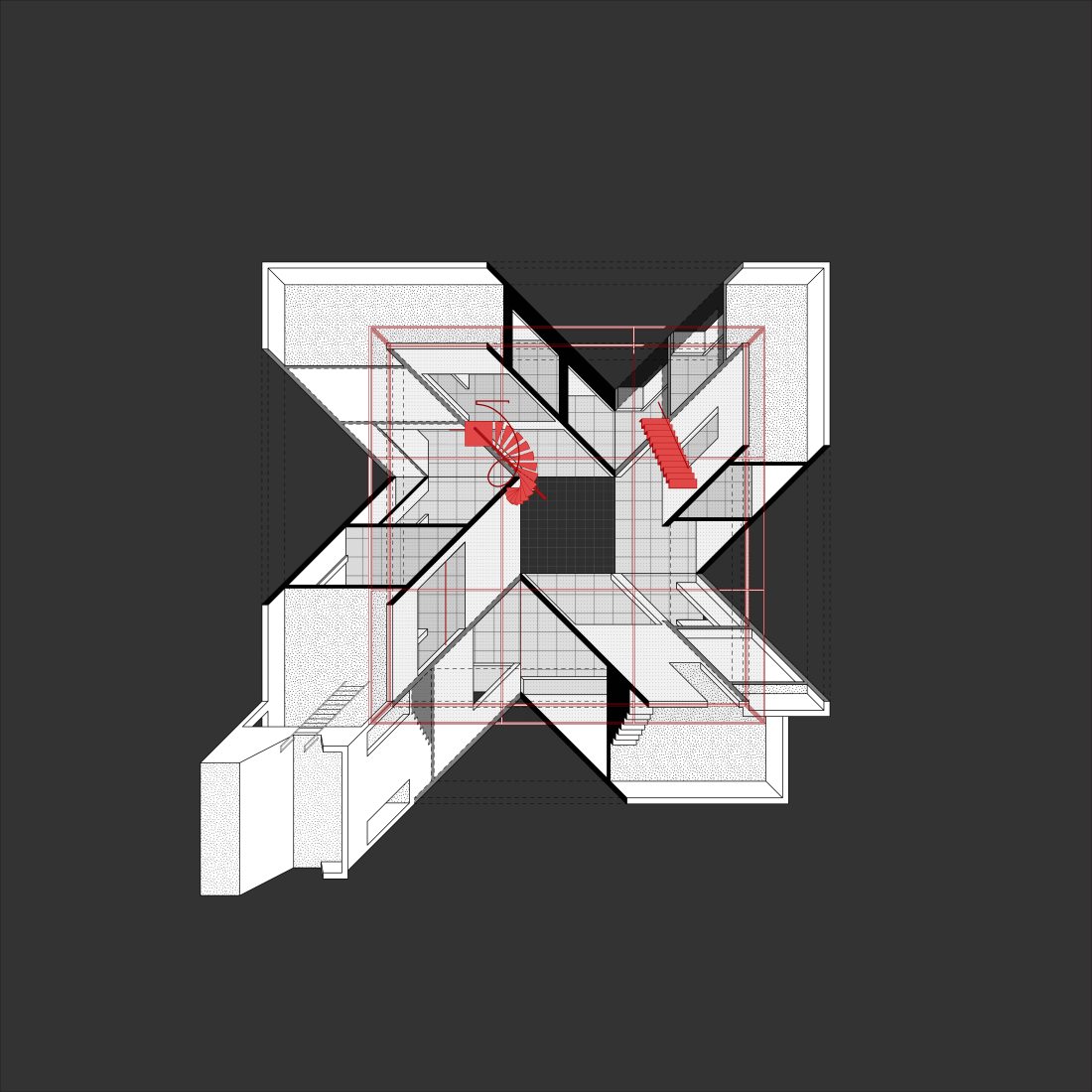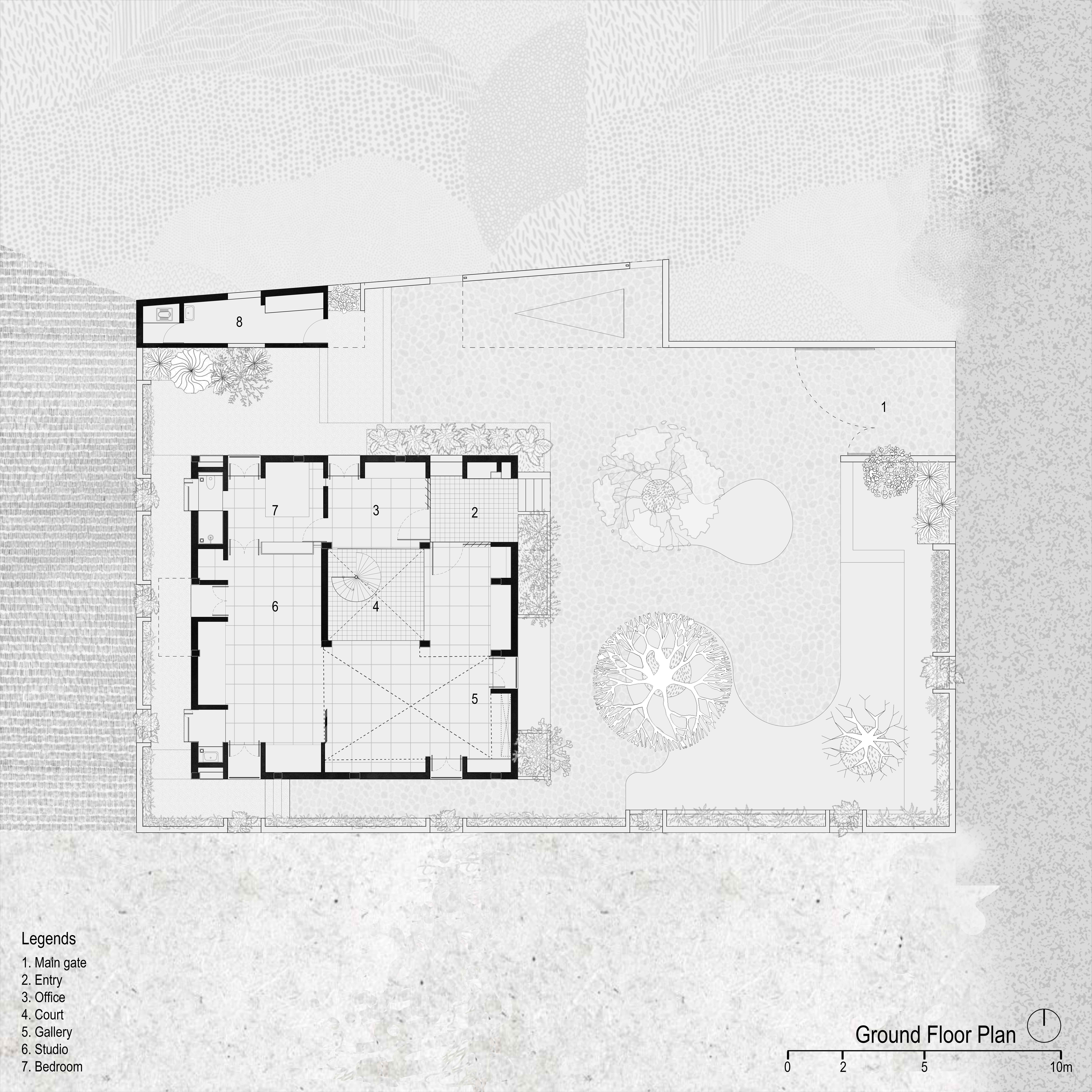

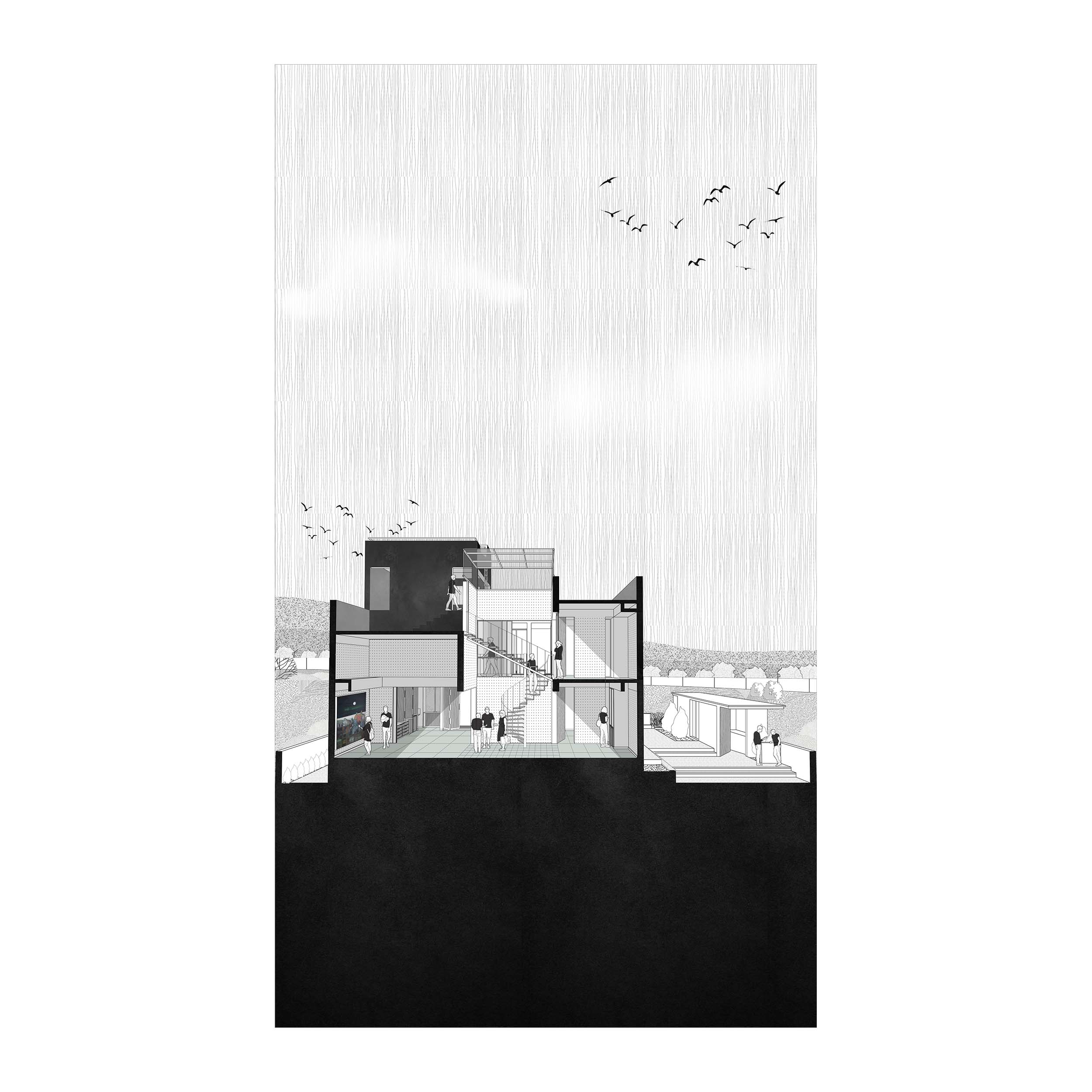
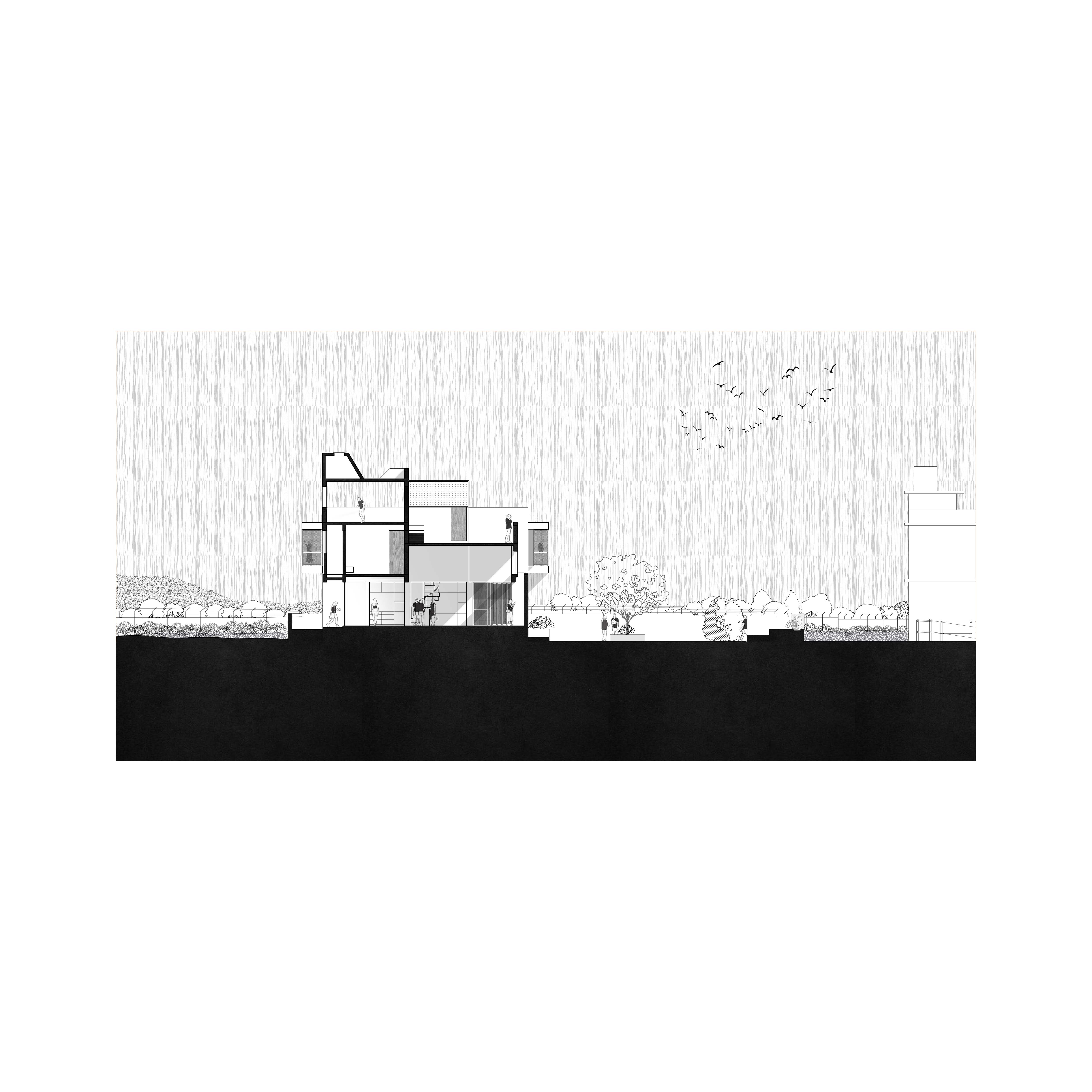



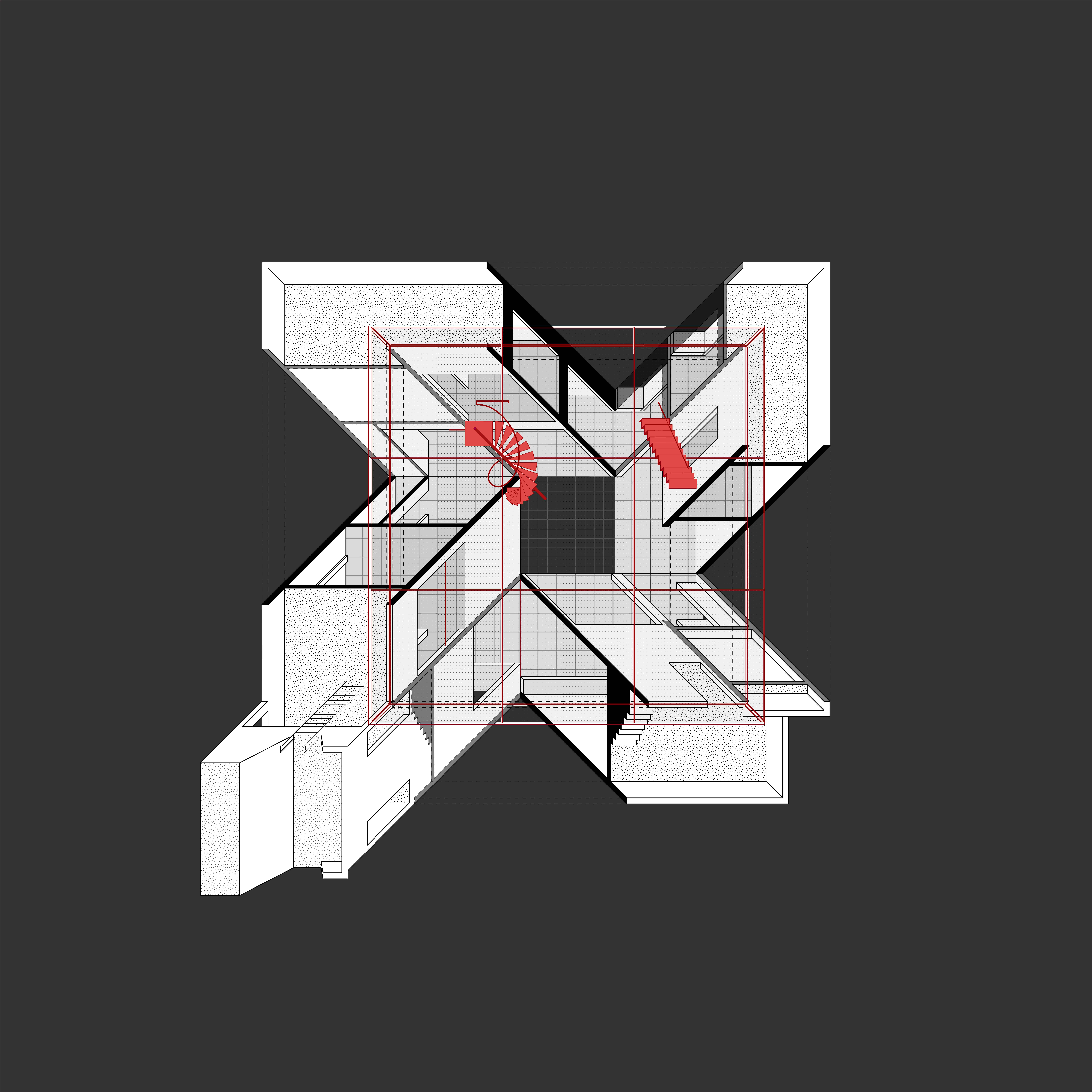
An artist couple wanted us to complete their ongoing project, of which the footing and column rebaring was completed. The project had already changed hands with a few architects.
The program changed from a simple art gallery in the suburbs to a gallery, studio, and a complete family house, during the process of construction. A new staircase is being proposed while we make this post.
Our approach was to work with the existing footings and develop a square plan with a courtyard wrapped with deep niches responding to the scale of the space. Considering that the program might change at any time, the courtyard form makes the plan organization loosely specific to the initial program list and makes room for further changes.
Year: 2022 – ongoing
Team:
Ashwin Gupta
Preksha Kabra
Amruta Halgekar
Shreyank
